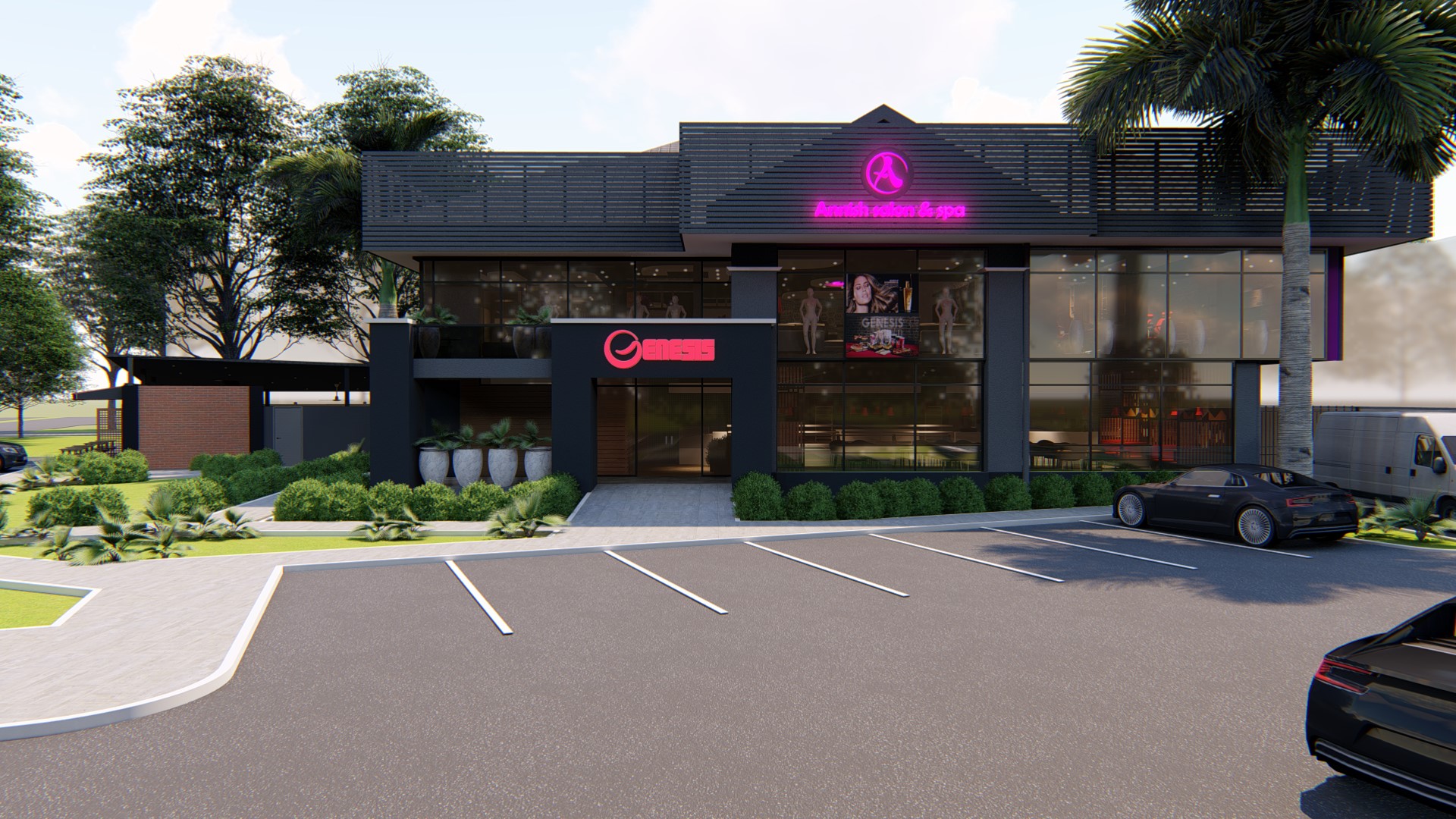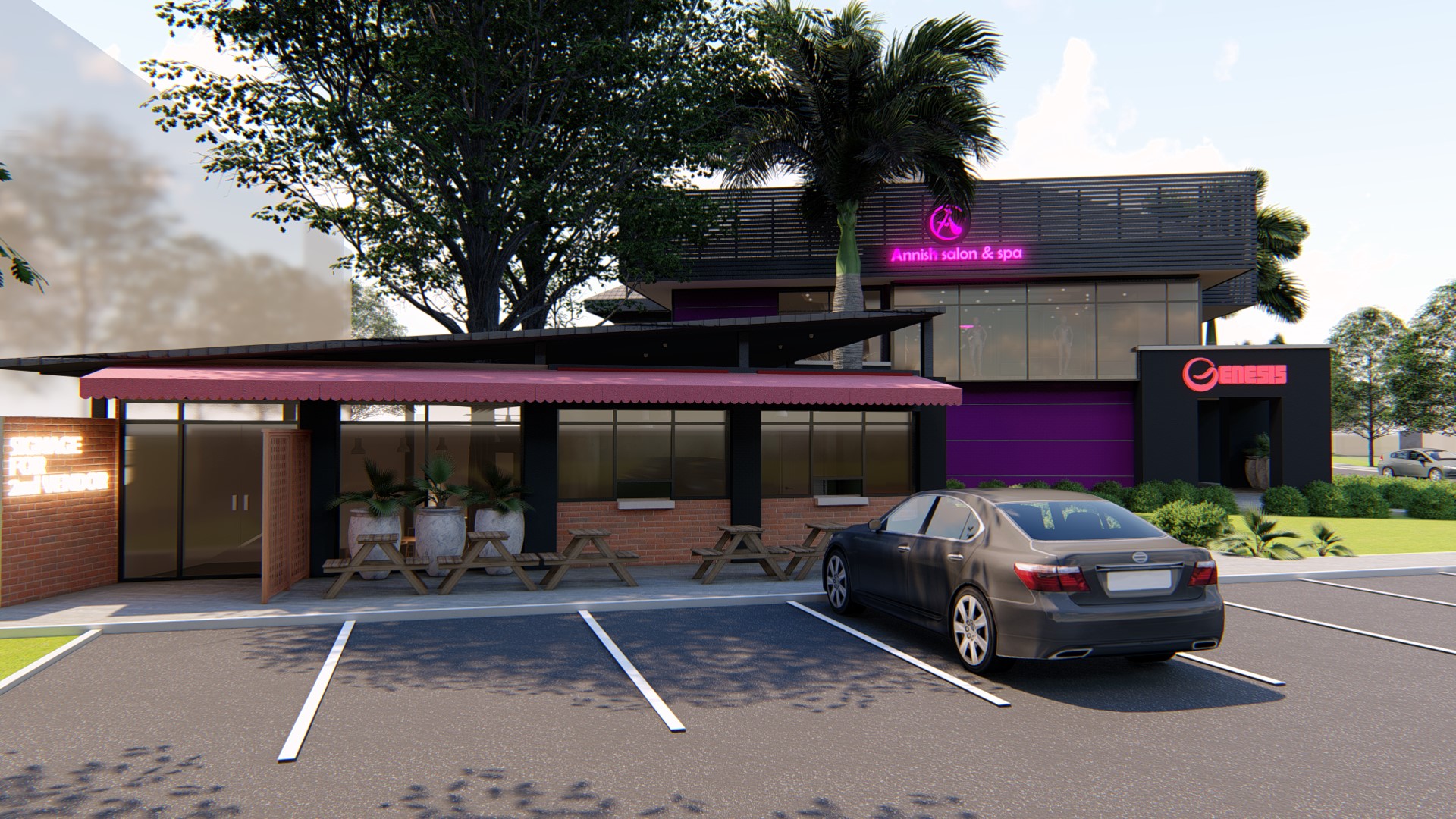GENESIS RESTAURANT_WUSE
Project location: WUSE II - ABUJA
Site area: 1,112. 305 m2
Total building footplate: 351. 831 m2 (31.6%)
Description: The site is a corner plot between Buchanan and Aminu Kano Crescent, which housed an existing 2 Storey hospitality building to be refurbished.
This made for a unique business idea of a restaurant on the ground floor and modern saloon on the first floor, with a unique contemporary/celebrated fau00e7ade, good green verge, ample parking spaces and resolution of the interior layouts.



